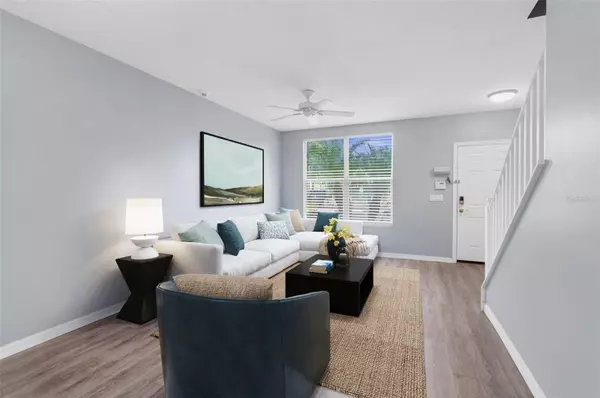2 Beds
3 Baths
1,360 SqFt
2 Beds
3 Baths
1,360 SqFt
Key Details
Property Type Townhouse
Sub Type Townhouse
Listing Status Active
Purchase Type For Sale
Square Footage 1,360 sqft
Price per Sqft $168
Subdivision Osprey Run Twnhms Ph 2
MLS Listing ID TB8321244
Bedrooms 2
Full Baths 2
Half Baths 1
HOA Fees $230/mo
HOA Y/N Yes
Originating Board Stellar MLS
Year Built 2003
Annual Tax Amount $2,770
Lot Size 1,306 Sqft
Acres 0.03
Property Description
Upon entering, a sunlit living room welcomes you, creating an inviting space. The screened lanai off the kitchen provides a perfect spot to relax and soak in the gorgeous view. Upstairs, two sizable bedrooms each boast an ensuite bathroom, offering privacy and convenience. The inside laundry area is equipped with a washer and dryer for your convenience.
The community offers resort-style amenities, including a pristine pool, dog park, and playground, all situated a few steps away. With no CDD and a low HOA, this home is a fantastic find. Don’t miss your chance to own this lovely townhome in a prime location—schedule a showing today!
Location
State FL
County Hillsborough
Community Osprey Run Twnhms Ph 2
Zoning PD
Interior
Interior Features Ceiling Fans(s), Open Floorplan, PrimaryBedroom Upstairs, Solid Surface Counters, Split Bedroom, Thermostat, Window Treatments
Heating Central, Electric
Cooling Central Air
Flooring Carpet, Linoleum, Tile
Fireplace false
Appliance Cooktop, Dishwasher, Dryer, Microwave, Refrigerator, Washer
Laundry Electric Dryer Hookup, In Kitchen, Washer Hookup
Exterior
Exterior Feature Sidewalk, Storage
Community Features Association Recreation - Owned, Community Mailbox, Dog Park, Gated Community - No Guard, Park, Pool, Sidewalks
Utilities Available BB/HS Internet Available, Cable Available, Electricity Connected, Phone Available, Public, Sewer Connected, Street Lights, Water Connected
View Pool, Water
Roof Type Shingle
Porch Covered, Enclosed, Patio, Screened
Garage false
Private Pool No
Building
Story 2
Entry Level Two
Foundation Block
Lot Size Range 0 to less than 1/4
Sewer Public Sewer
Water Canal/Lake For Irrigation, Private
Structure Type Stucco
New Construction false
Schools
Elementary Schools Symmes-Hb
Middle Schools Giunta Middle-Hb
High Schools Spoto High-Hb
Others
Pets Allowed Yes
HOA Fee Include Common Area Taxes,Pool,Maintenance,Pest Control,Private Road,Sewer,Trash,Water
Senior Community No
Ownership Fee Simple
Monthly Total Fees $230
Acceptable Financing Cash, Conventional, FHA, VA Loan
Membership Fee Required Required
Listing Terms Cash, Conventional, FHA, VA Loan
Special Listing Condition None

"Molly's job is to find and attract mastery-based agents to the office, protect the culture, and make sure everyone is happy! "






